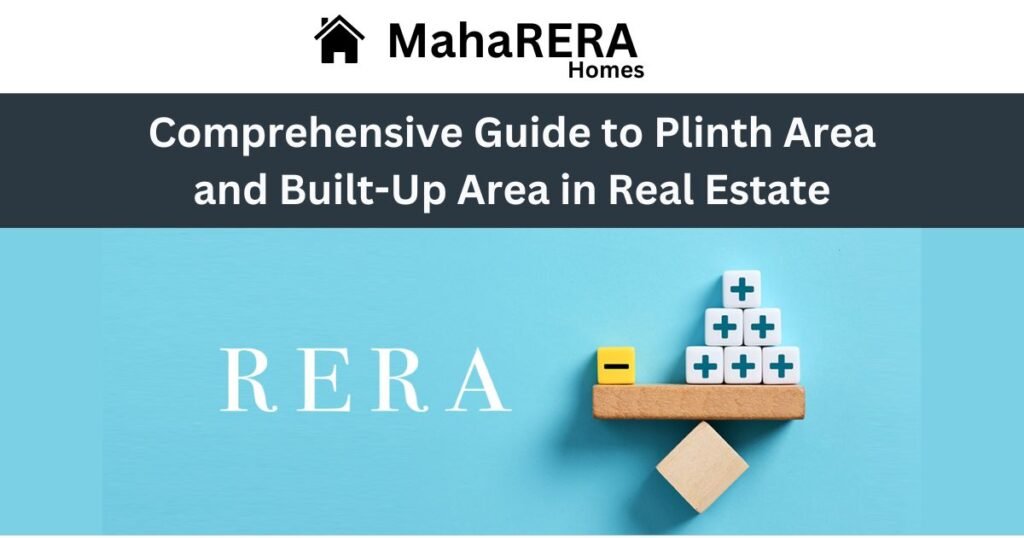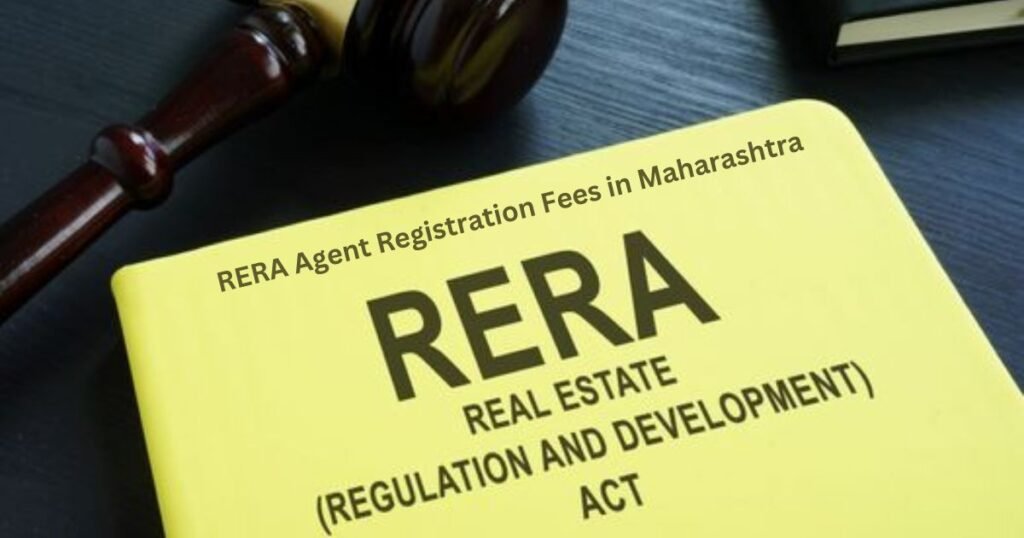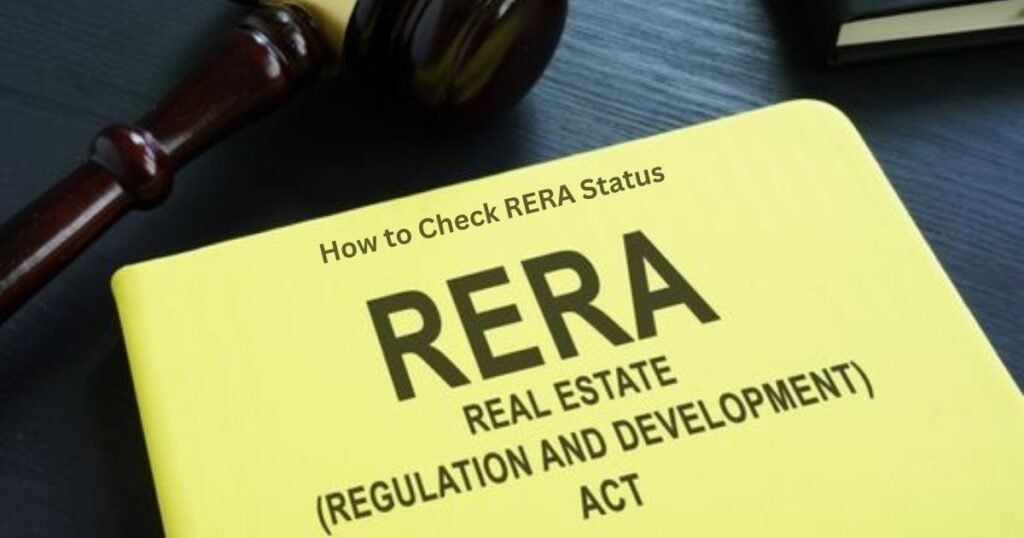In the field of real estate, an accurate understanding of property measurements is most importance. Two fundamental terms that often cause confusion are plinth area and built-up area in real estate. This guide discusses their definitions, calculations, and differences in depth to provide clarity for homeowners, buyers, and real estate professionals.

Defining Plinth Area
Plinth area refers to the total covered area of a building measured at any floor or basement level. It includes the space within the external dimensions of the building, including internal and external walls, lobbies, corridors and staircases. Essentially, it is the footprint of the building on the ground.
Inclusions in Plinth Area:
- Internal and External Walls: The thickness of all walls within the building’s perimeter.
- Lobbies and Corridors: Common passage areas within the building.
- Staircases: All staircases, including landings, except those leading to the terrace.
- Machine Rooms and Lift Wells: Spaces housing building services like elevators.
- Porches (excluding cantilevered ones): Covered entrance areas supported by columns.
Exclusions from Plinth Area:
- Balconies and Terraces: Open or cantilevered spaces without full enclosure.
- Lofts: Intermediate floors or platforms within rooms.
- Architectural Projections: Elements like cornices, sunshades, and vertical fins.
- Open Platforms and Spiral Staircases: Uncovered external features
Also Read: Documents Required for RERA Agent Registration in Maharashtra
Understanding Built-Up Area
Built-up area, often considered synonymous with plinth area, includes carpet area as well as the thickness of walls and other unused areas within the property. It provides a more comprehensive measure of the total space occupied by the building.
Components of Built-Up Area:
- Carpet Area: The actual usable area within the walls of the property.
- Wall Area: Thickness of internal and external walls.
- Balconies and Terraces (if covered): Enclosed or covered external spaces.
- Utility Areas: Spaces like ducts and service shafts.
Key Differences Between Plinth Area and Built-Up Area in Real Estate
While the terms are often used interchangeably, subtle differences exist:
| Aspect | Plinth Area | Built-Up Area |
|---|---|---|
| Definition | Covered area measured at the floor level, including walls and common areas. | Includes plinth area plus additional covered spaces like balconies and terraces. |
| Usable Space | Less usable space compared to built-up area. | More usable space due to inclusion of additional covered areas. |
| Purpose | Used for calculating property taxes and basic valuation. | Provides a comprehensive measure for property valuation and sale purposes |
Calculating Plinth and Built-Up Areas
Plinth Area Calculation:
- Measure External Dimensions: Obtain the outer measurements of the building at the plinth level.
- Include Wall Thickness: Add the thickness of both internal and external walls.
- Add Common Areas: Incorporate spaces like lobbies, corridors, and internal staircases.
- Exclude Open Spaces: Omit areas such as balconies, terraces, and open platforms.
Built-Up Area Calculation:
- Start with Plinth Area: Begin with the calculated plinth area.
- Add Covered External Spaces: Include areas of covered balconies and terraces.
- Incorporate Utility Areas: Add spaces like utility ducts and service shafts.
- Total Property Area encompasses all areas within the property boundary.
- Plinth Area includes the Carpet Area and Wall Area.
- Built-Up Area comprises the Plinth Area plus additional spaces like Balconies, Terraces, and Utility Areas.
Importance in Real Estate
Understanding these measurements is crucial for:
- Accurate Property Valuation: Ensuring fair pricing during buying or selling.
- Loan Approvals: Providing precise area details for mortgage assessments.
- Tax Calculations: Determining property taxes based on covered areas.
- Space Planning: Optimizing the design and utility of the available space.
Also Read: How to Check MahaRERA Details Online
FAQs
Is plinth area and built-up area the same?
No, plinth area and built-up area are not the same. Plinth area refers to the total covered area of the building at ground level, including walls and columns. Built-up area includes the plinth area as well as other covered areas such as balcony, terrace and any internal partitions. In short, built-up area is usually larger than plinth area.
What is the difference between plinth area and plot area?
Plinth area refers to the total covered area of any building, which can be measured from the external walls at ground level. It includes the entire floor area of all floors, including walls and partitions. Plot area, on the other hand, is the total area of land on which the building is constructed, including open spaces around the building, such as gardens or driveways. It is the total land area available for construction and outdoor space.




